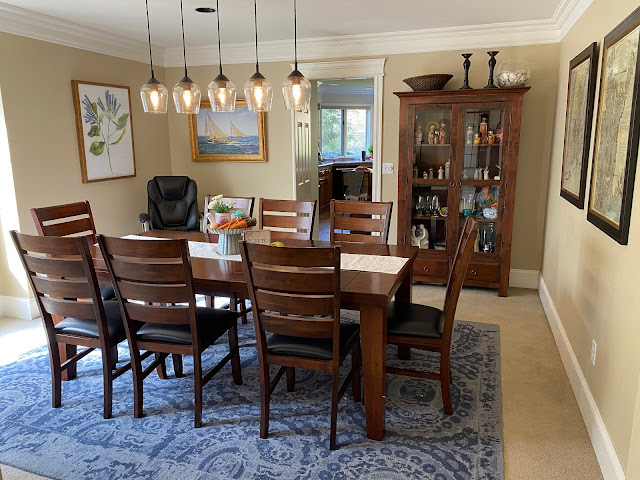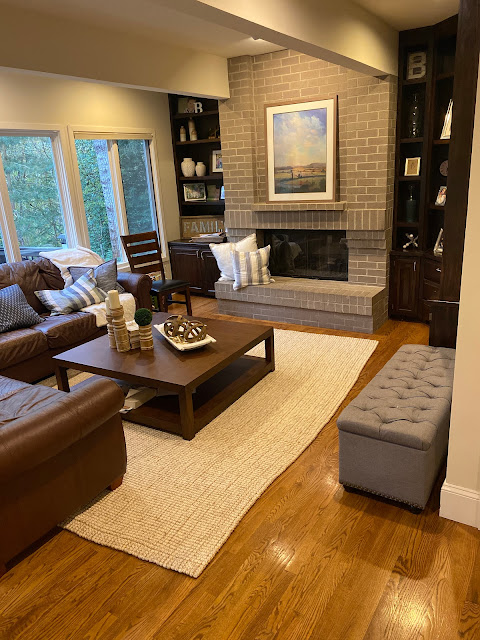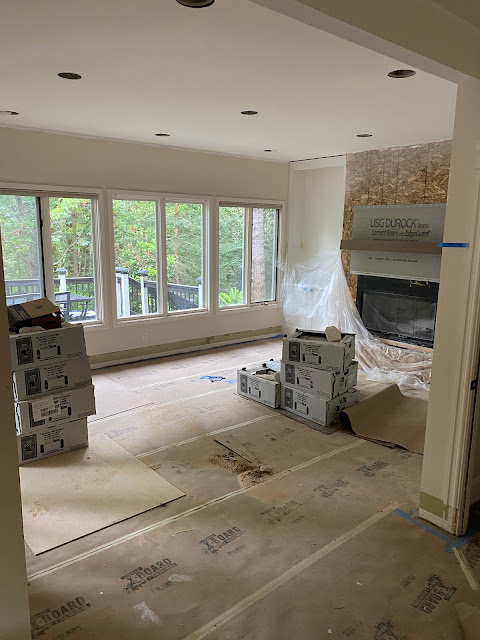I'm finally ready to revisit that dark place in my life that I've tried to mentally box up and never think about again. The remodel was pretty terrible, just like everyone said it would be. I tried to be optimistic and embrace the suck. But I was unprepared for how extra chaotic it made our already-chaotic lives feel. Also, I wish I had taken "before" pictures. Things just started happening and I didn't realize how much you need to see the before shots so you can appreciate the after. I actually pulled up kitchen photos from when we bought our house back in 2015 so those are definitely not a very good representation of reality since the house was staged to look spotless, shiny, and bright. Think dark, dated, and falling apart. Here goes....
Kitchen Before
We reconfigured the whole kitchen with the help of an architect. We moved the kitchen sink, added a giant island so we could actually walk from the sink directly to the table which makes cleanup so much easier, moved the fridge, replaced all the cabinets (still waiting on the island to be finished) added fresh paint, and redid the hardwood floors throughout the entire house.
This picture is a bad picture that shows the "junk desk" behind the island and the small door leading into the dining room. Not pictured just to the right are the double folding doors to my small closet pantry.
Kitchen After!
From here you can see the butler pantry we added, the new location for the fridge, and behind the fridge is the doorway to my walk-in pantry. Basically the dining room was so big we put a pantry in it and I still have a dining room left.
The Butler Pantry just outside of the pantry. It's in the walkway between the dining and kitchen.
The pantry that I love! And no, I will never get matching containers for all the food. Who has time to dump cereal into matching Tupperware? Not me.
(no, my laundry room wasn't always this bad, just in the chaos of summer)
You should be able to hear an angelic chorus on this one. We took out a weird wall, moved all the plumbing to stack the washer and dryer, removed the cabinets that were falling apart and added a place for coats, jackets, and shoes, and replaced the dark slate tile with pretty gray tile that doesn't show the dirt. We are still waiting on cabinet doors but whatever. I can use this space and it looks so pretty!
I love that the boys can kick off their shoes into their own little cubby space. Sone day I'll put baskets in the cubbies but then they'd never put their shoes away so for now, this works.
Bathroom Before
This is the only picture of the tiny ensuite in Marcus's bedroom. The plumbing gave us issues for years and eventually the boys stopped using this bathroom entirely for almost a year before we finally gutted it. It's a tiny space so it's hard to get pictures of it but now it looks white and clean and masculine.
This is the only picture of the tiny ensuite in Marcus's bedroom. The plumbing gave us issues for years and eventually the boys stopped using this bathroom entirely for almost a year before we finally gutted it. It's a tiny space so it's hard to get pictures of it but now it looks white and clean and masculine.
We ripped out the cabinets so we could make the shower bigger and now it's actually worth using. Our houseguests will be so happy because this is what they will use when they come.
This family room off the kitchen never really worked for us and we never really used it. I hated the dark, deep builtins and there wasn't room for a big TV. Now the whole space is so much brighter and we have a big wall for a big TV that I'm waiting for Ethan to mount.
So that's the house! I love it, as long as I don't think about what it took to get us to this point--like the driveway was always full of trucks, the house was full of people and noise, my bedroom was filled with boxes and furniture, and dust was everywhere! The workers usually turned off the furnace so dust wouldn't spread throughout the house so by the time the boys got home from school, it was usually sixty degrees inside. Our refrigerator was out in the garage so anytime I needed to get stuff to make for dinner, I had to go out through the front door and run across the driveway and into the garage. Usually in the rain. Everything cost more than expected and then some. And everything took much longer than expected. Mostly because the cabinet guys were way backed up which is why my island still isn't finished and I'm still missing cupboard doors. But I can use everything and that's what matters! So come visit!!
And here are some of the pictures during the process...
This is Marcus's room/bathroom during the process. Poor kid spent his last six months at home living in a construction zone.
This is the front room where we ended up storing all our stuff. This meant the boys got 4 months off of piano lessons because they couldn't get to the piano and there was too much construction noise anyway.
We painted everything --walls, ceilings, trim, doors. We are still waiting for the painters to come back and paint all the doors. We replaced all the canned lights with better, brighter lights, and added a lot more too. The biggest change for me is how much brighter my house is and that's a big deal when you live in dark, rainy Washington.























It looks fantastic!! And worth all the hassles, right? My kitchen update was a nightmare too (there was a twist at EVERY turn) but worth it. Cami and I were in a 2-person support group while we were going through our remodels/updates. Now I need to visit you again in your bright beautiful home!
ReplyDeleteI freaking LOVE IT!!
ReplyDelete